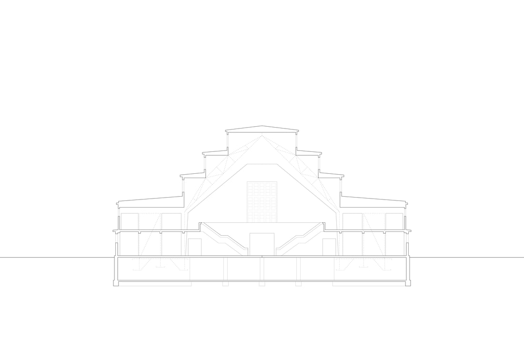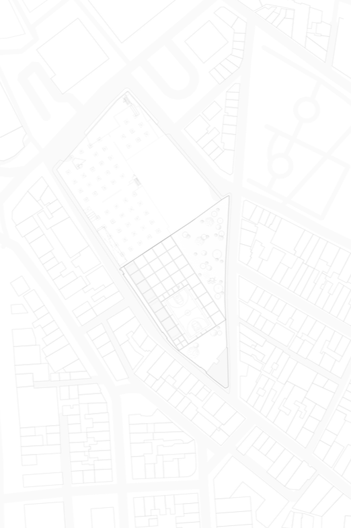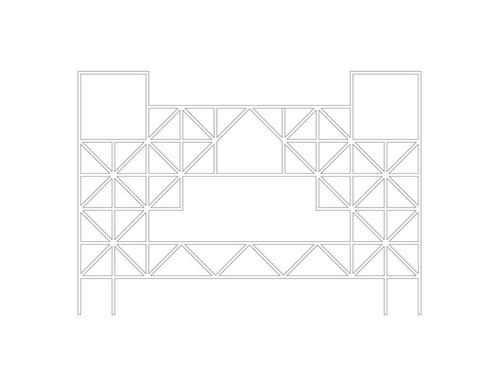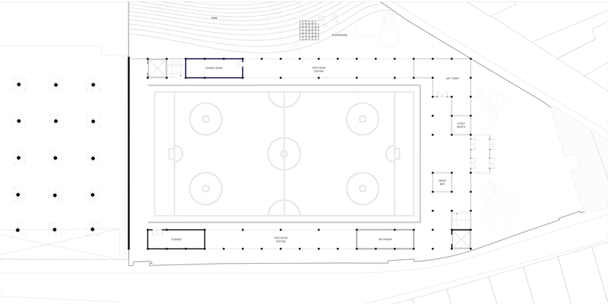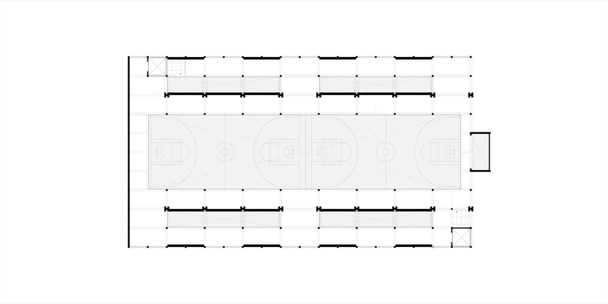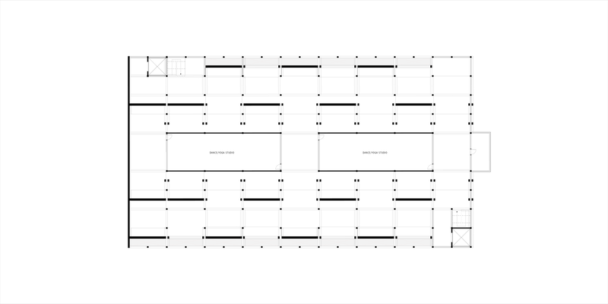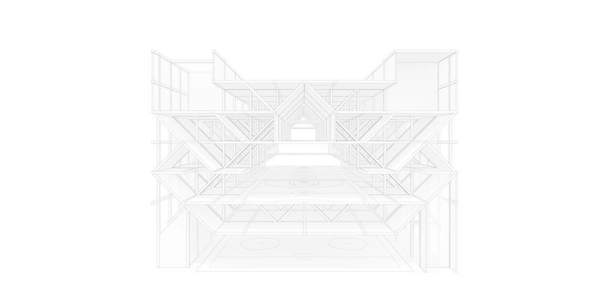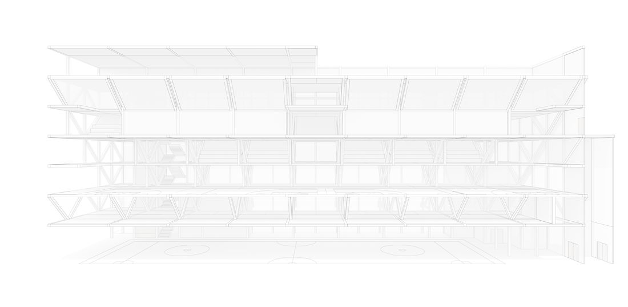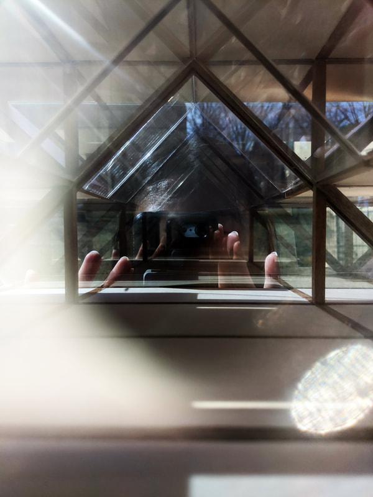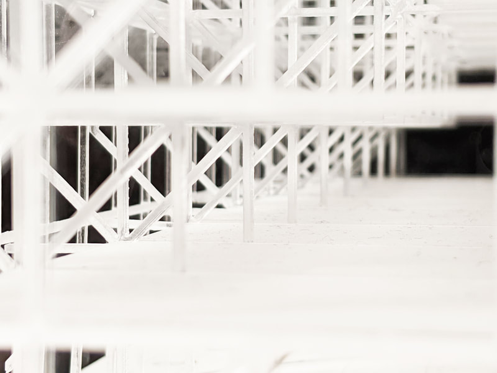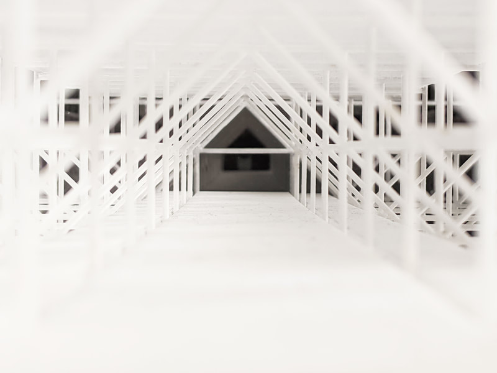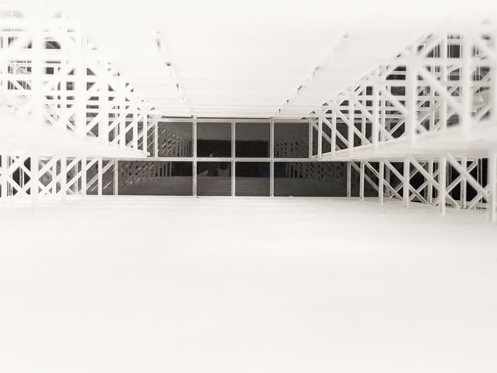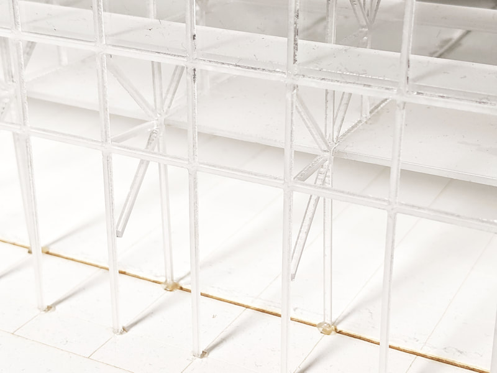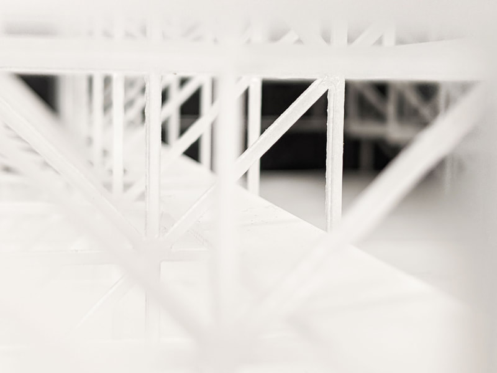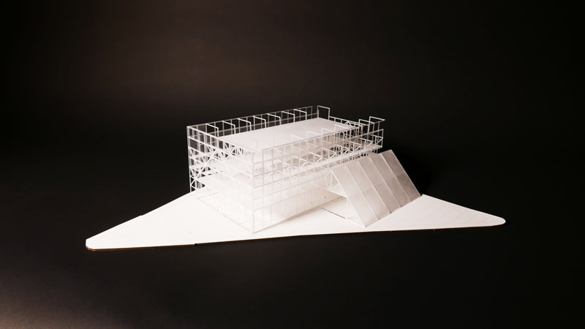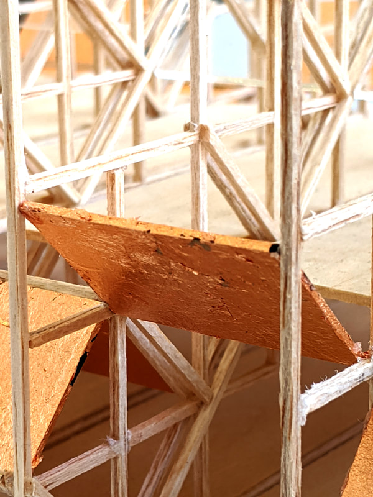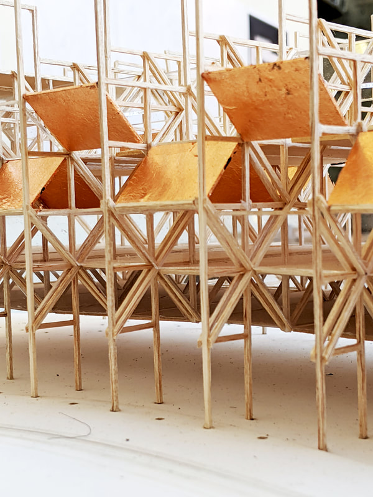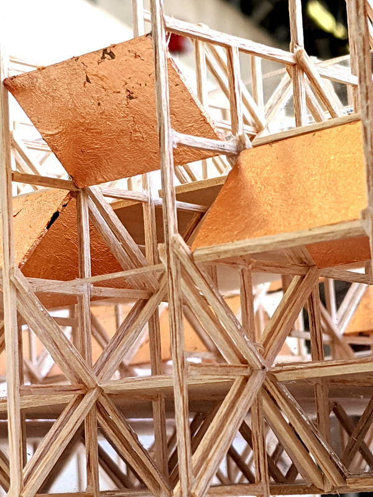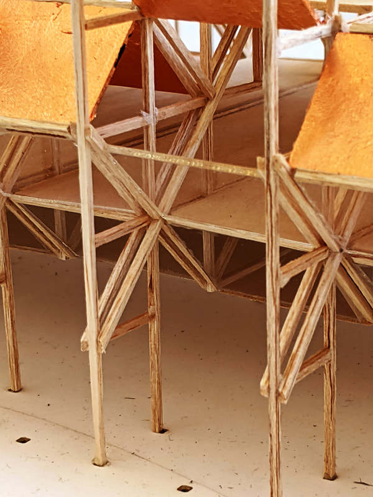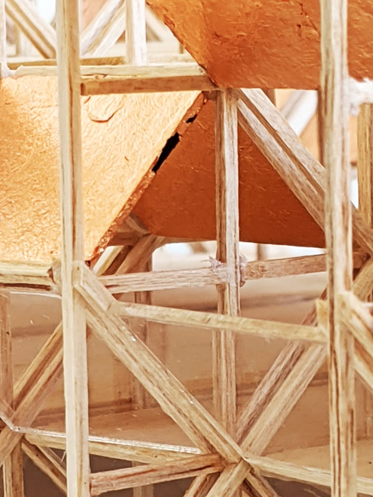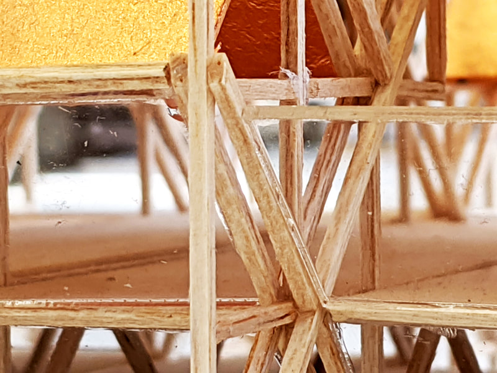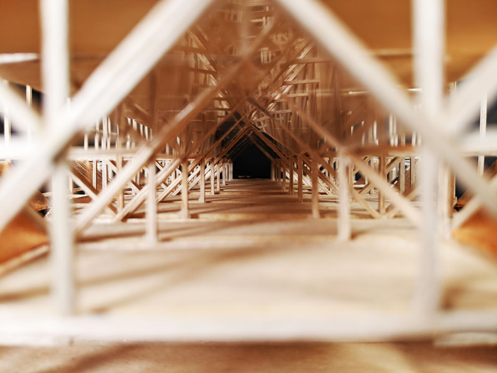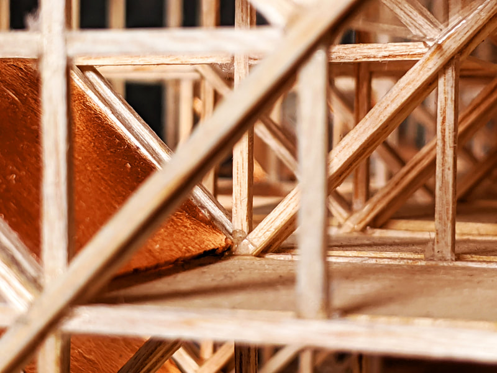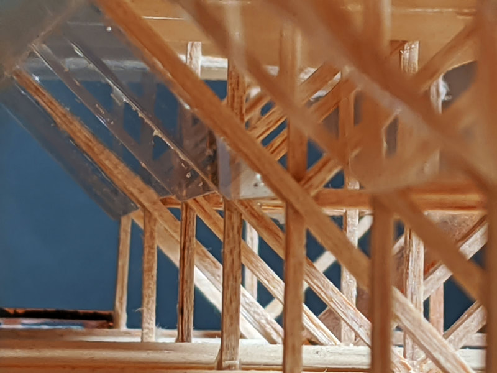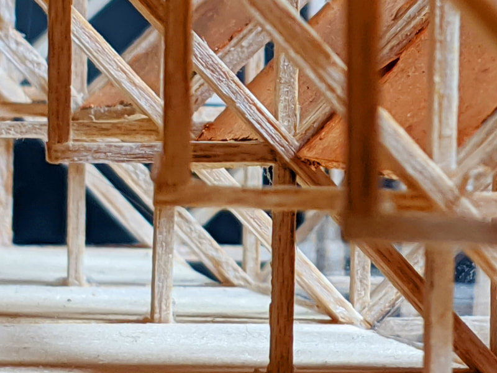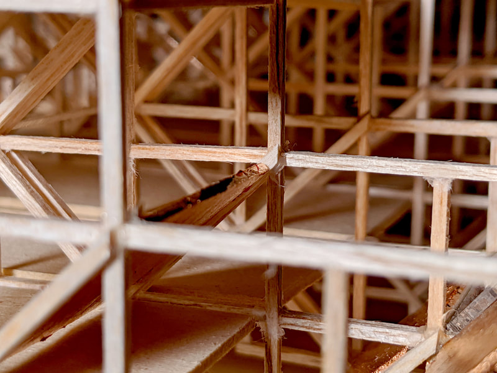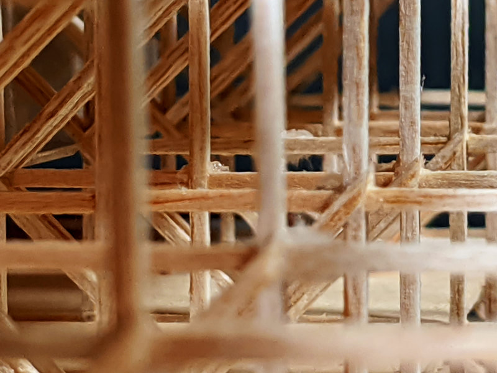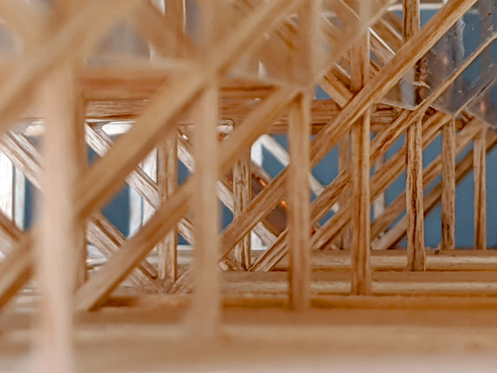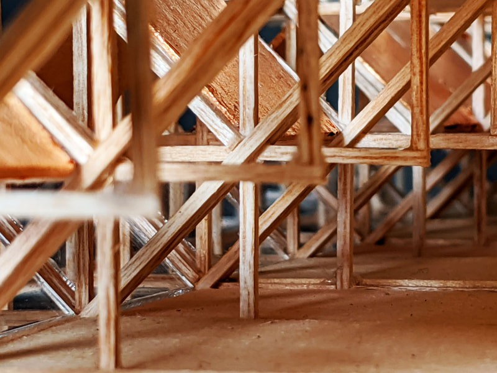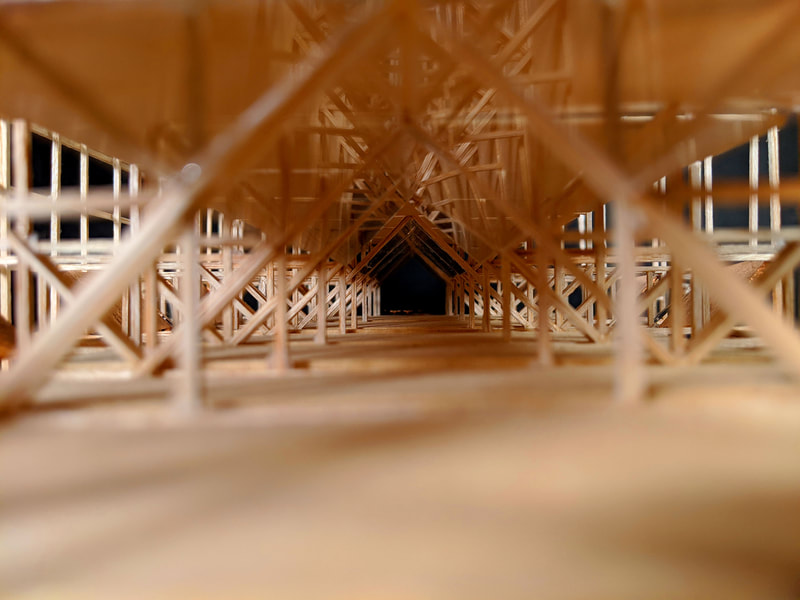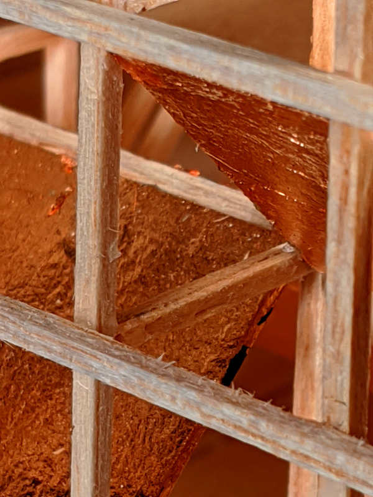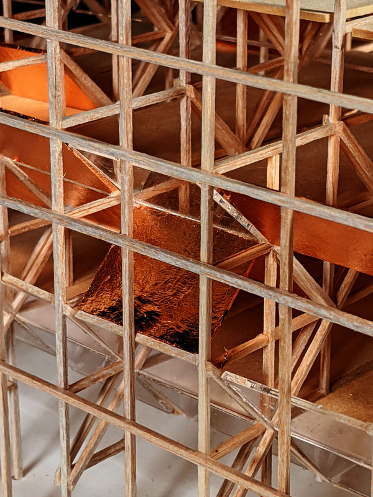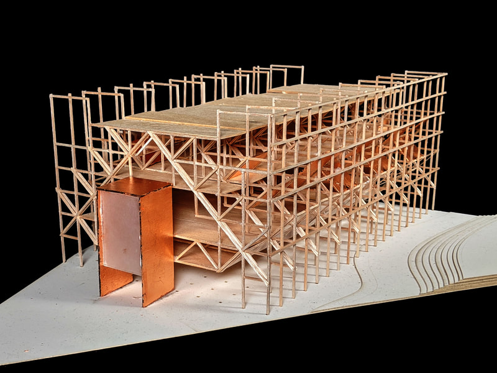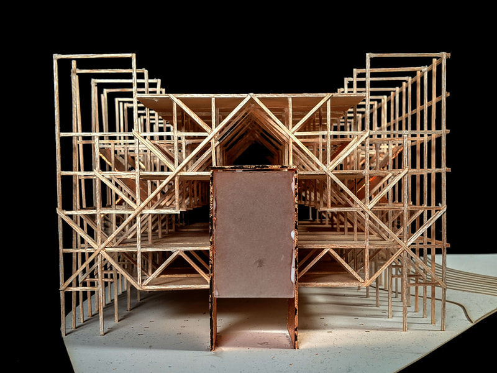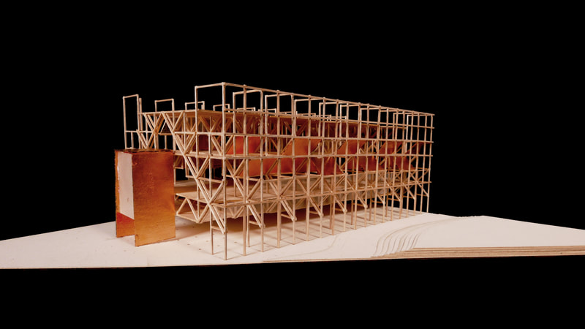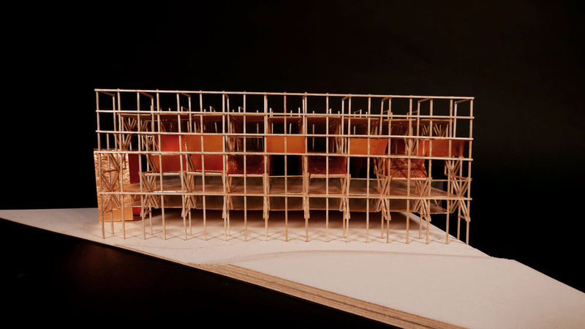Sport Shed
Spring 2020
Academic
GSD 1102_Core II: SITUATE
Harvard Graduate School of Design
Instructor: Alfredo Thiermann
Academic
GSD 1102_Core II: SITUATE
Harvard Graduate School of Design
Instructor: Alfredo Thiermann
|
This project was a study the manifold relationships between the enclosure and experience of a building and its activity. Beginning with its spatial bay, scaling up to long span and scaling down to occupation and ground, architecture will be used as the means of addressing varying environment and site.
A studio course with a big emphasis on physical model-making, the act of production gave an opportunity to approach head-on questions of structural integrity and materiality. |
|
PRECEDENT STUDY_HEINRICH STRAUMERThe project began with a study of a precedent, the Funkindustrie by Heinrich Straumer. In this building, the 45 degree trusses allow for the stepped terracing of the roof, which has implications with overall form and natural lighting. Additionally in the project, the element which conceals this structural system also performs multiple functions. The column becomes the doorway and wall, and it simultaneously serves a structural element, holding the entire building. I decided to proceed further with this idea of an angled truss system in my project.
|
URBAN SPORT SHEDThis project imagines the creation of an urban sport shed in Boston, MA, at the site of the DeFilippo Playground in the North End. The urban sport shed is a particularly pragmatic situation that requires the creation of various environments, both interior and exterior, containing relatively homogeneous functions. Layered programming requirements such as ticketed/non-ticketed spaces, access to lockers, access to daylight and alternative-programming, provide the impetus for unique attributes to constrain and otherwise variegate form. Interior/Exterior correspondence may be expressed as a gradient, a hard break, or a threshold at the scale of building. As such, the project offers disciplinary dialects for your consideration including part/whole, space/form, interior/exterior, boundary/threshold, center/episodic, forma/informal, historic/contemporary, flat/topo, hermetic/interconnected.
|
The SPATIAL BAYIn this spatial bay, the frame integrates the structural, spatial, and programmatic, into a single system. The columns, beams, and trusses are all combined, and through the extrusion of some slanted walls, they begin to inform different spaces while created a structurally robust building. The simple diagrammatic section of the frame does not provide nearly enough info to convey the spatial complexity, compared to the perspective section. Through the 45 degree elements, a gabled house emerges, a symbol of domesticity in an otherwise industrial building.
|
Infinite VariabilityThe spatial bay allows for infinite variability and spatial complexity through selective extruding of the 45 degree elements into walls. These slanted walls begin to inform the spaces programmatically, formally, and spatially. Some 45 degree walls turn into seating to spectate the sporting events, and others may create light wells that begin to regroup the bays in ways that are no limited to just each individual level.
|
Physical modelsA studio with a large emphasis on model production, it presented an opportunity to approach the project with a stronger awareness of materiality and structure. There were a total of 3 models produced, one 1'=1/2" fragment model, one 1'=1/16" structural model, and one 1=1/16" final model. Each model forced us to confront a different set of concerns.
|
