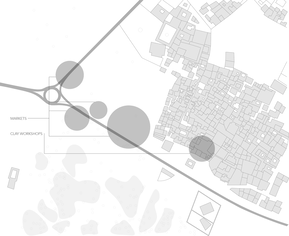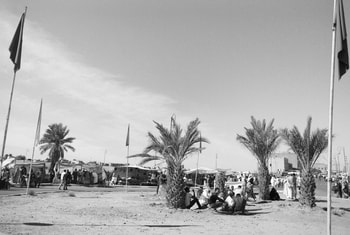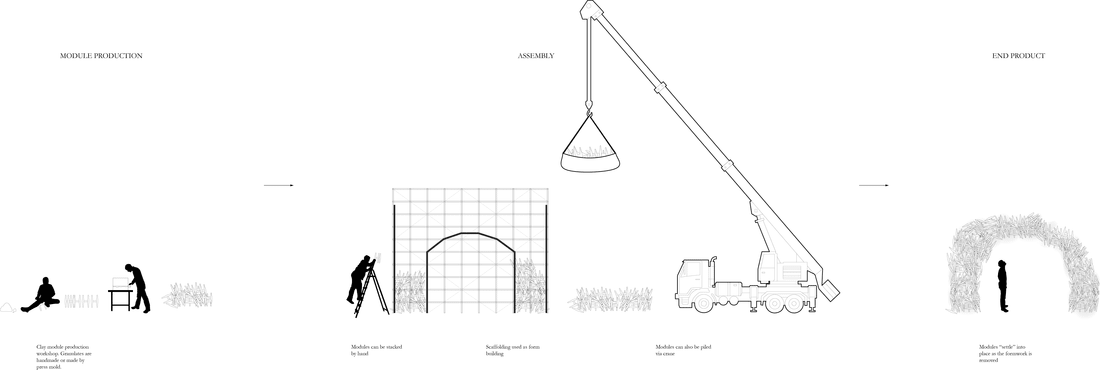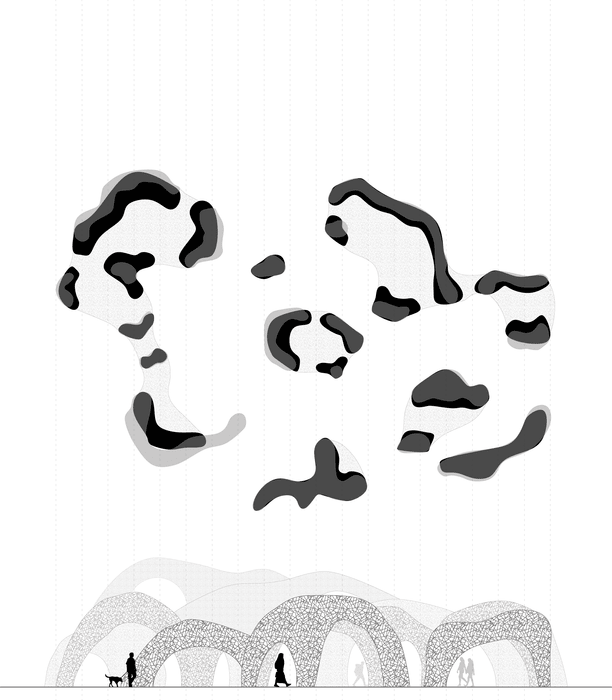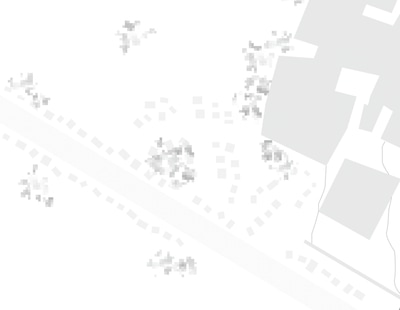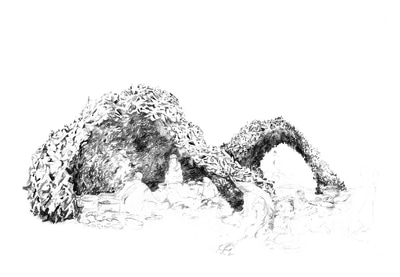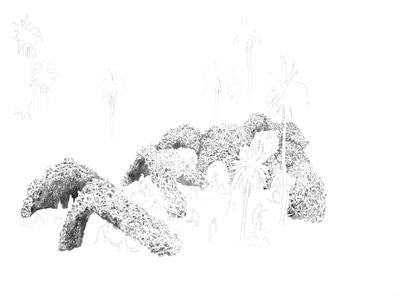DYNAMIC DUNES
Autumn 2016
Academic
Spatial Experiments I
Lund University | Lund, Sweden
*Project done in collaboration with partner
Academic
Spatial Experiments I
Lund University | Lund, Sweden
*Project done in collaboration with partner
|
Tamegroute, Morocco, is a village situated in the Draa River valley renowned for its pottery. To take advantage of the culture of pottery production in Tamegroute, this project utilizes ceramics for its availability, cost efficiency, sustainability, and the functional properties of clay. In addition to its reputation as a producer of glazed ceramics, Tamegroute’s historical role as a center for learning and religion make for an excellent site for this project.
The project explores the potential of aggregate architecture in the extremely arid Moroccan climate. Aggregate architecture is a term coined for an architecture that produces forms from the accumulation of smaller designed modules, using no added adhesives or joints. Abiding by a strict “bottom-up” approach to architecture, we set about to design the optimal granulate form—the “component.” The sum of these many smaller parts ultimately dictated the final form. Along the main road that cuts through the town is a large market that sells everything from its celebrated ceramics to produce and spices. A market shading structure was added to Tamegroute through the accumulation of our modular elements, acting as a sort of mashrabiya. A mashrabiya is a traditional window screen used in Islamic architecture. While decorative, it limits the amount of solar radiation that enters a building while still allowing for ventilation. These shading structures will remain dynamic in the way that the form will always be changing. As parts may crumble or degrade due to the harsh desert climate, forms can be rebuilt anew, each time different from the previous. Just as the Moroccan sand dunes continually shift in size and shape, we visualize this created landscape to constantly change with the seasons. We hope to explore an architecture that challenges the conventional top-down approach of form creation—one that expands, shrinks, breaks and rebuilds. |
|
MODULE DESIGN STUDIESAlthough the modular element is where the architect assumes the most design control, the geometry is determined by the behavior of its aggregation, as opposed to the traditional top-down approach to form-finding. Depending on module characteristics such as material, size, thickness, and arm length, the behavior of the sum of these parts changes in density and structural stability. The studies first started with the concrete beach tetrapod form as an example of an adhesive-free aggregate with a real life application. We produced many prototypes based off the tetrapod form, experimenting with number of arms, thickness, and etc. The best form was the tribar form (below far right).
|
The beach tetrapod reinterpreted with thinner arms, in 2D, and the tribar form (also used as wave dissipation blocks
TRIBAR MODULE AND AGGREGATE STUDIESAfter settling on the tribar, the project delved further into different formal iterations and their subsequent aggregation behavior. By manipulating the length, thickness, and size of the granulates, different aggregate properties emerged. Rather than a single type, the use of all different types of modules proved to be the most structurally optimal.
|
Each iteration is tested for general and vertical stackability.
MODULE PRODUCTION AND CONSTRUCTIONModule Production and Assembly. Modules can either be made by hand or mass-produced via press mold. In the assembly process, we suggest a couple different approaches. In the scaffolding method, the architect designs the "footprint," or where the aggregates meet the ground, and the scaffolding. From there, builders can either aggregate by hand or unload with a crane. After the scaffolding is removed, the structure "settles" into place. (Click to expand)
|
Aerial time lapse. The aggregate structures are continually changing in response to their surrounding environment. As human use and weathering degrade portions of the structure, new elements are added. Thus, the form is never stagnant.
