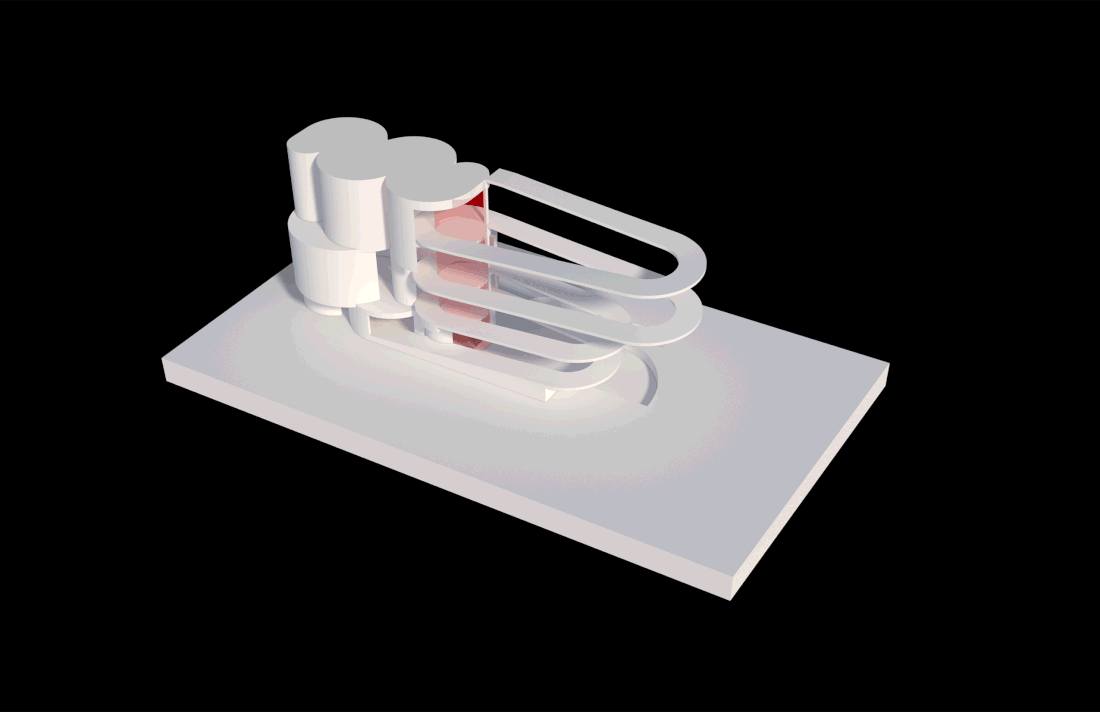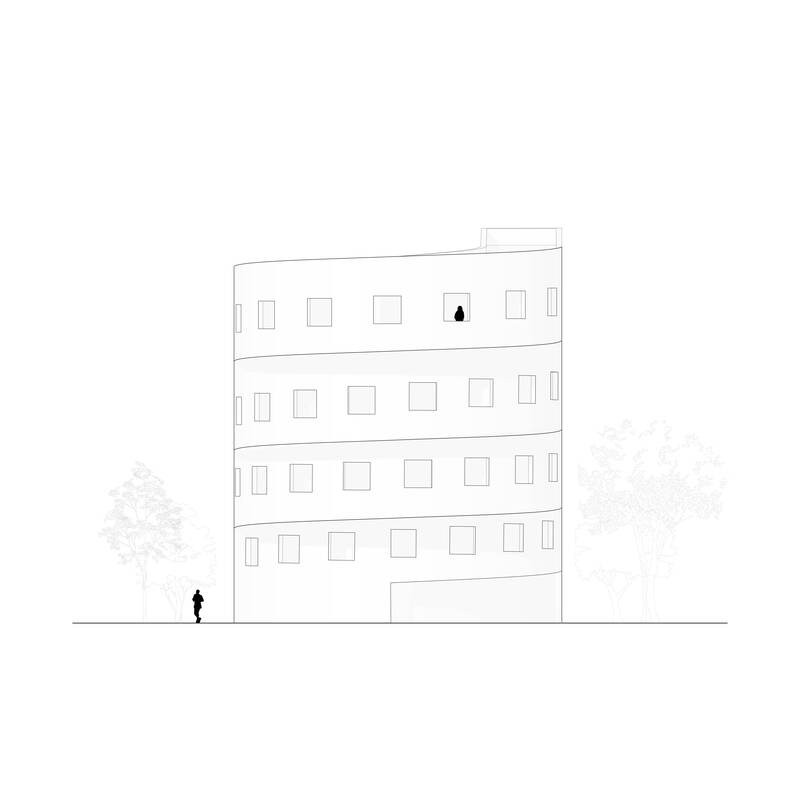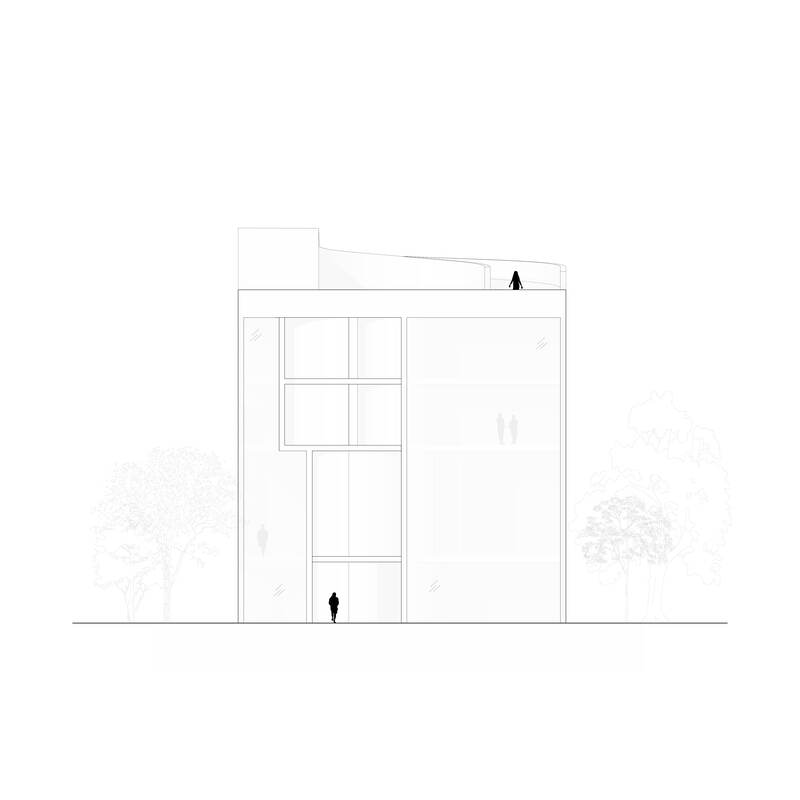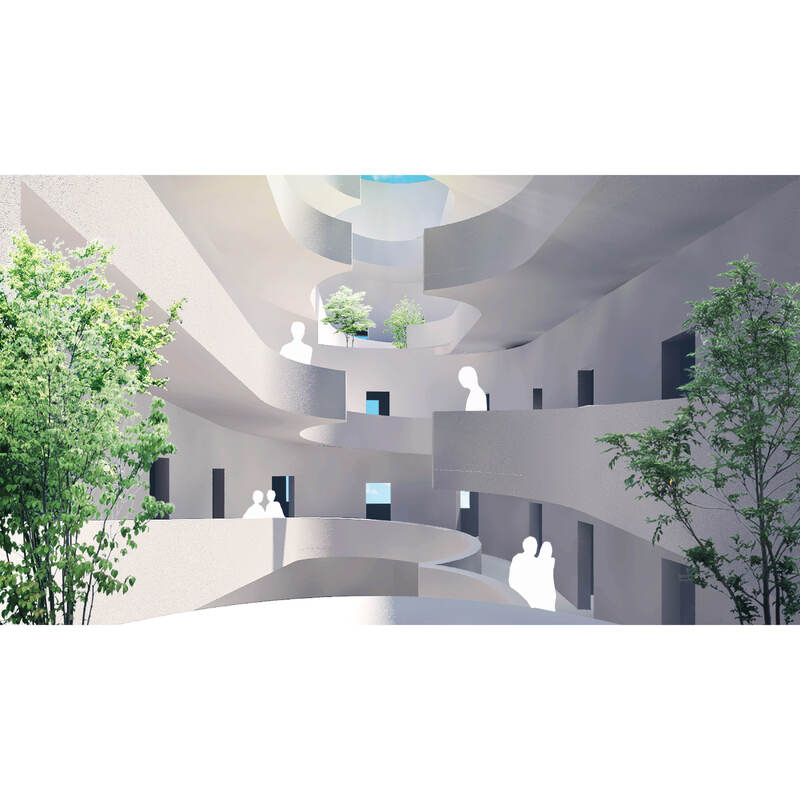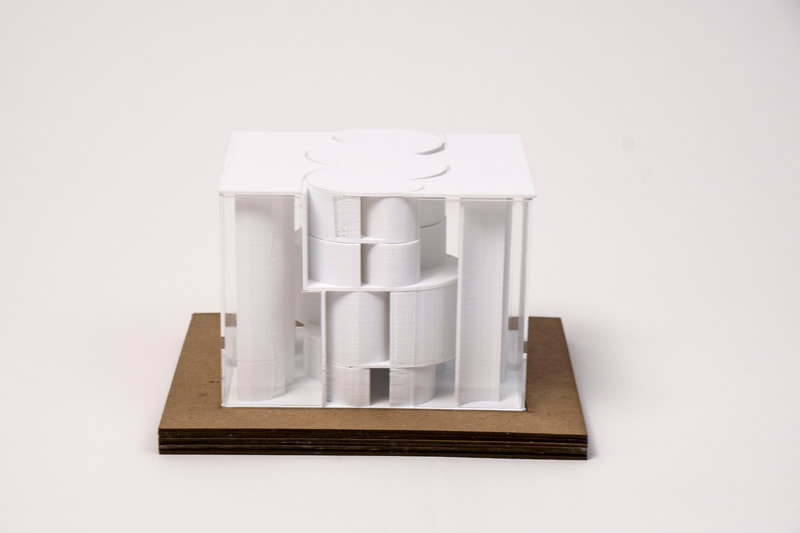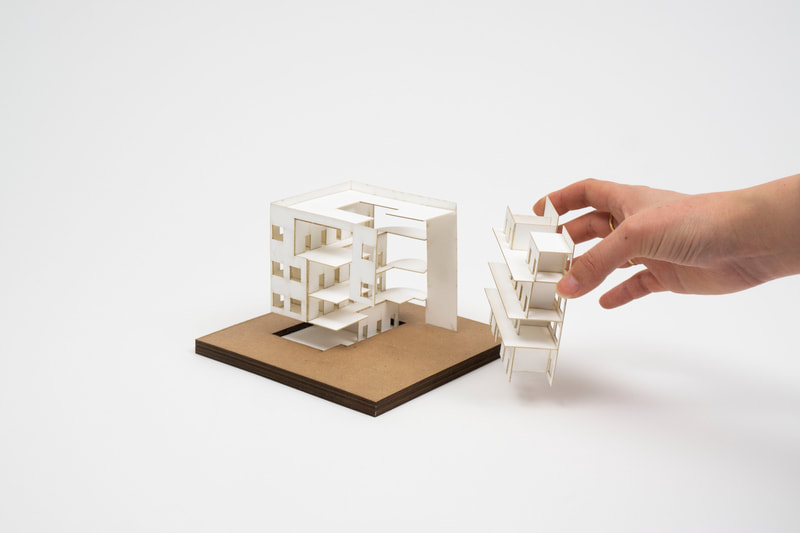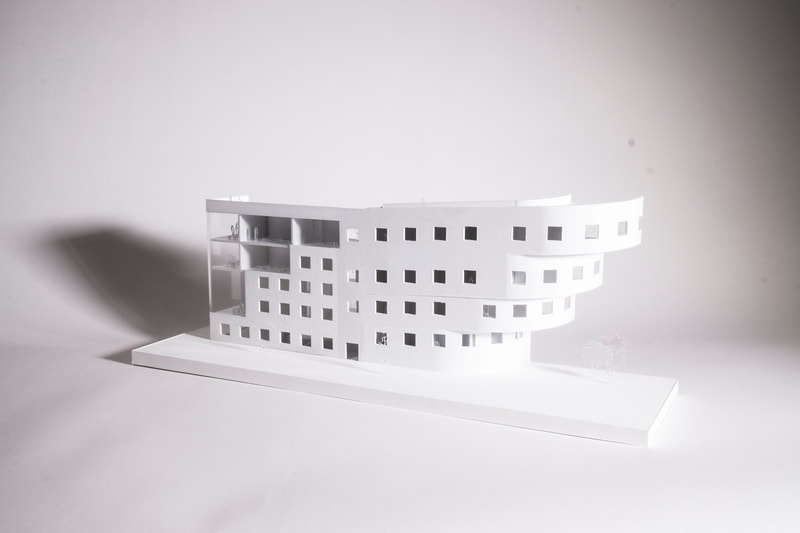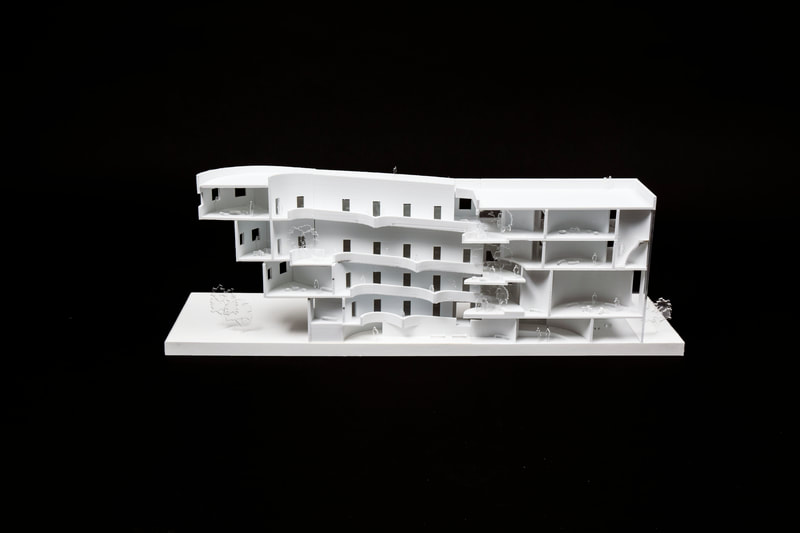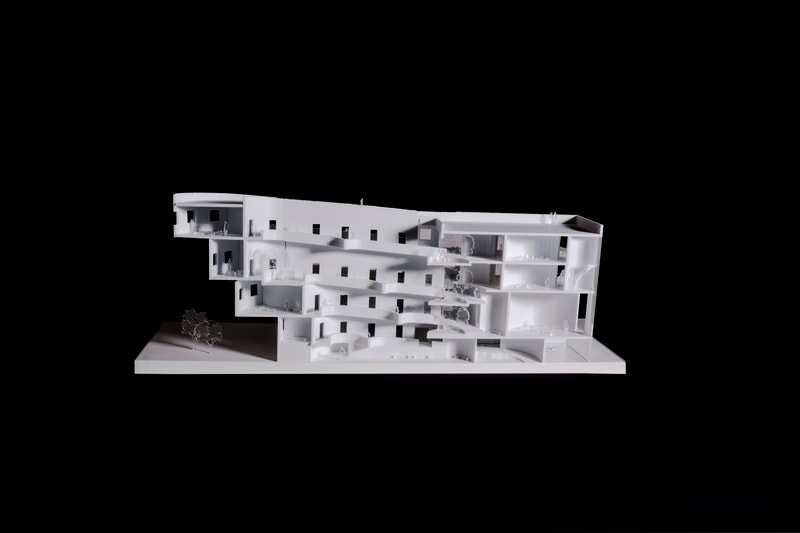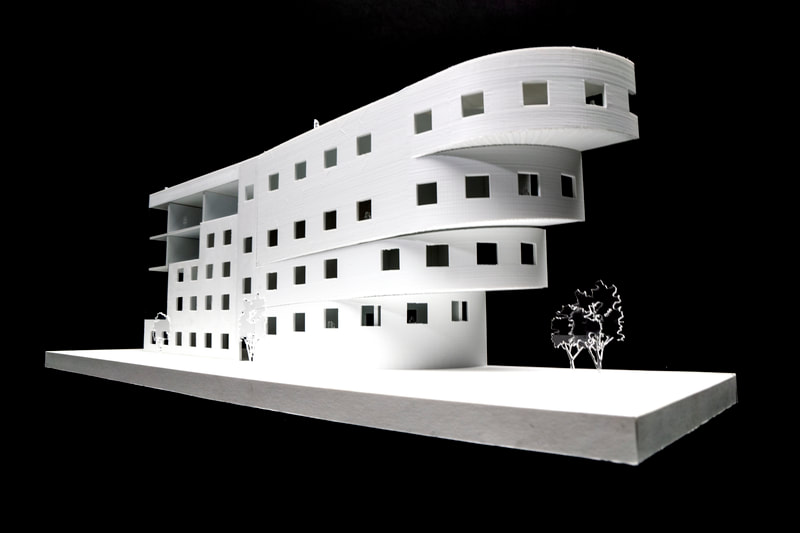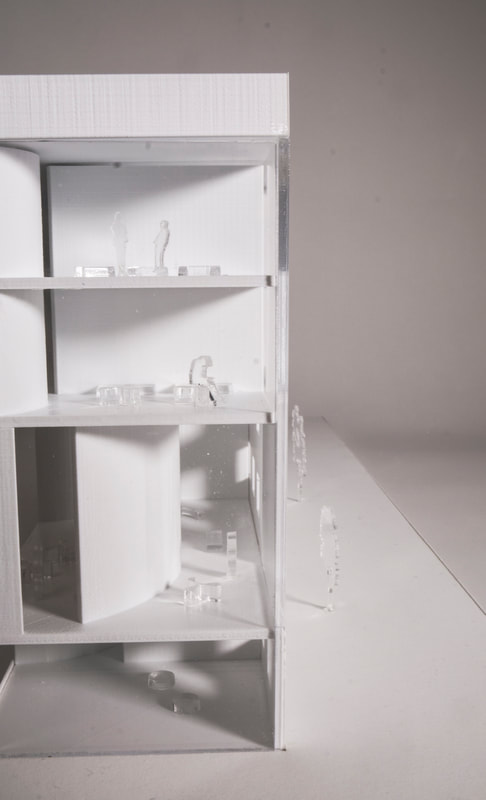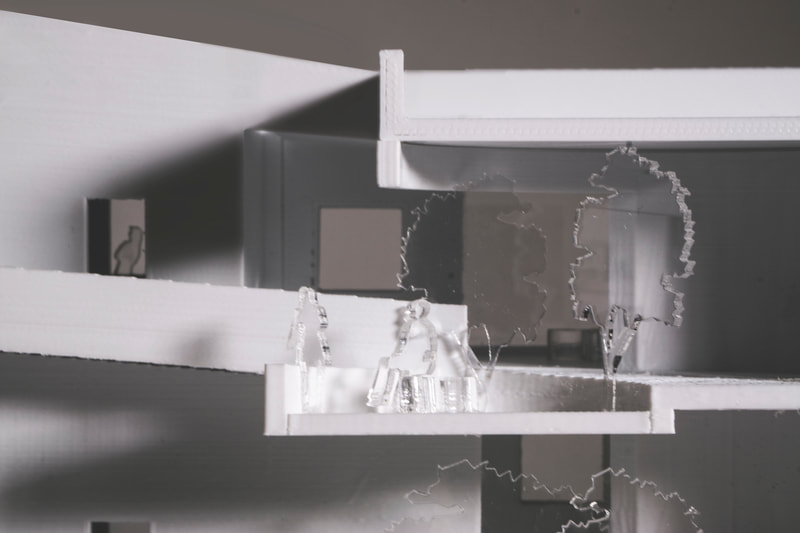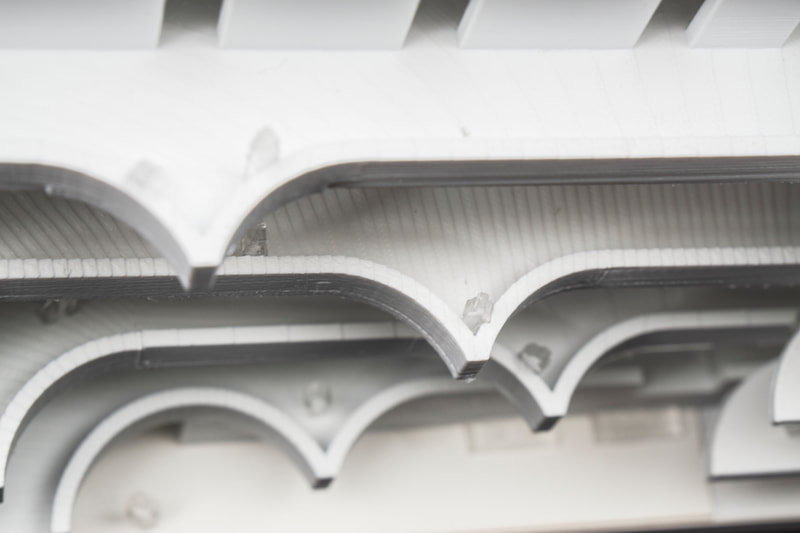Combined Centers
Autumn 2019
Academic
GSD 1101_Core I: PROJECT
Harvard Graduate School of Design
Instructor: Sean Canty
Academic
GSD 1101_Core I: PROJECT
Harvard Graduate School of Design
Instructor: Sean Canty
|
The project began with the assignment of two sections cut from several possible buildings. Free to reinterpret the sections using our own lineweights, the drawings were transformed into two separate buildings. The two buildings were ultimately combined into a single building.
With an interest in exploring the inability for curvature to be read in a flat orthographic drawing, I utilized curves to reinterpret the section lines. In Section A, this operated on the interior, creating a central “cloudy” figure bound within a box, producing a more open plan with “roomness” defined through convexity/concavity. In Section B, the curvature operated more on the exterior, as a spiraling ramp single-loaded with dense, cellular rooms wrapped around a central large open atrium. What emerged after the development of the two originals was the shared commonality of a centrality. In bringing the two buildings together, I sought to combine the two centers. The two were woven together through the introduction of a shared figure, a cylinder, in both plan in section, producing a series of public courtyards overlooking the terraced ramps. The formal language of each side began to infect each other. The arc language of the Building A is expressed through the series of pointed mini terraces along the ramps. The dense facade of the Building B begins to creep into Building B. |
|
